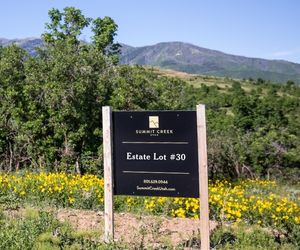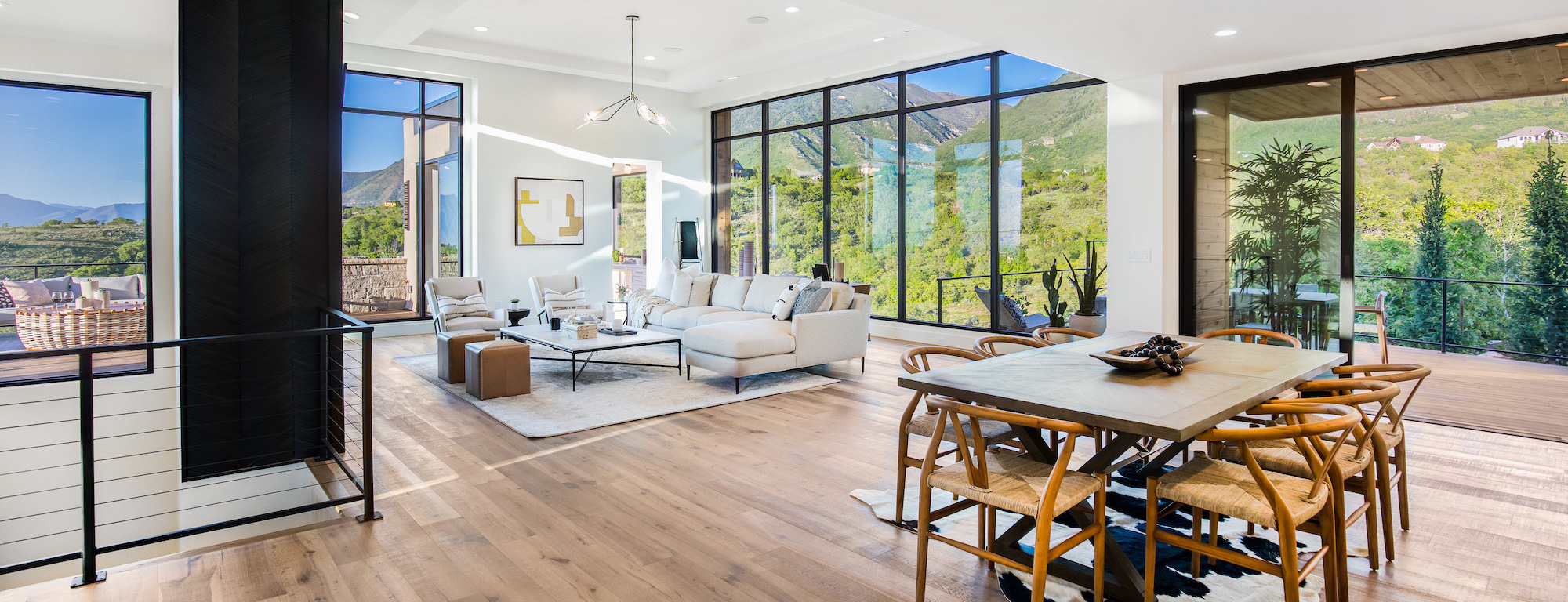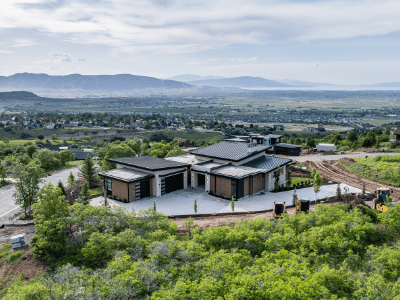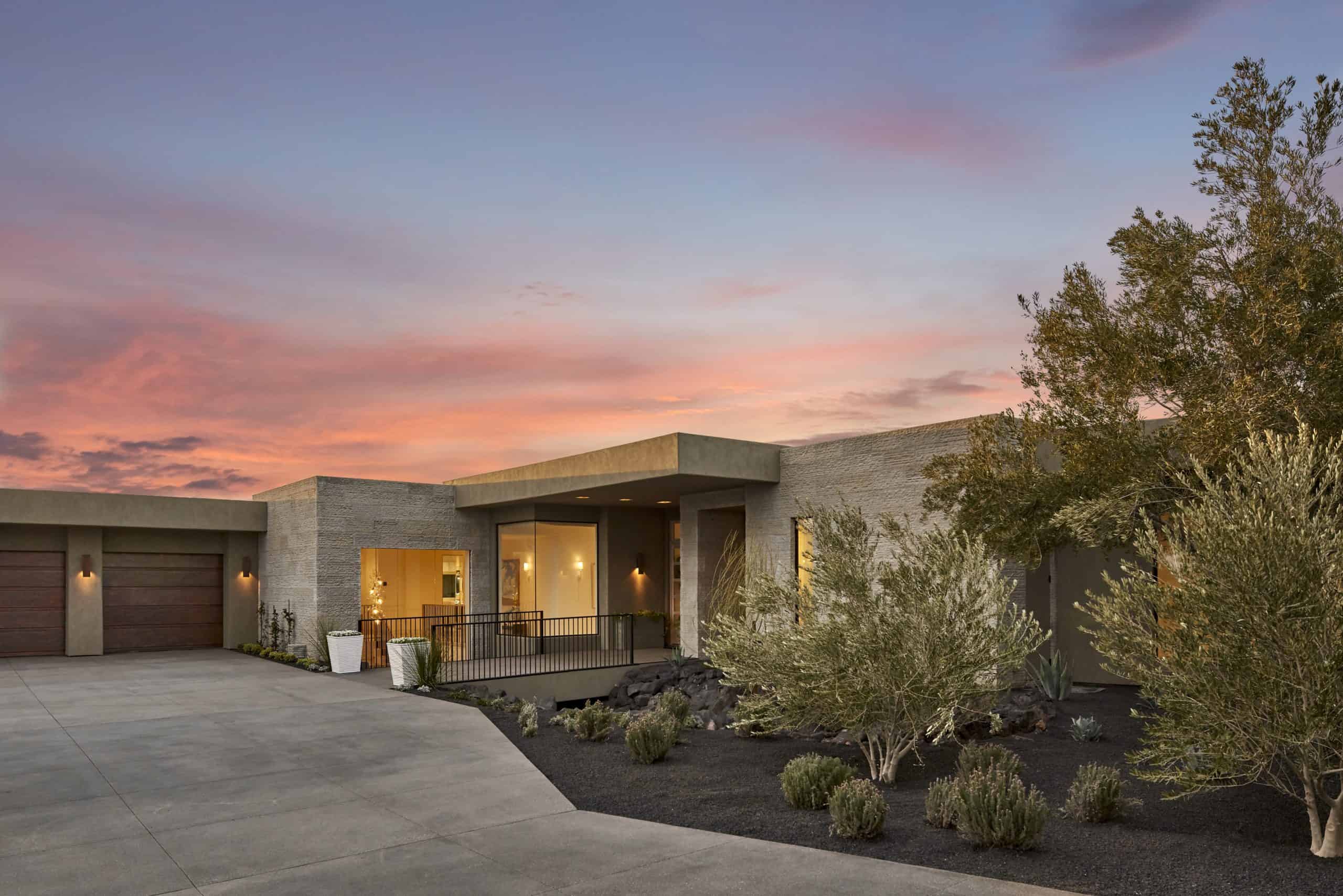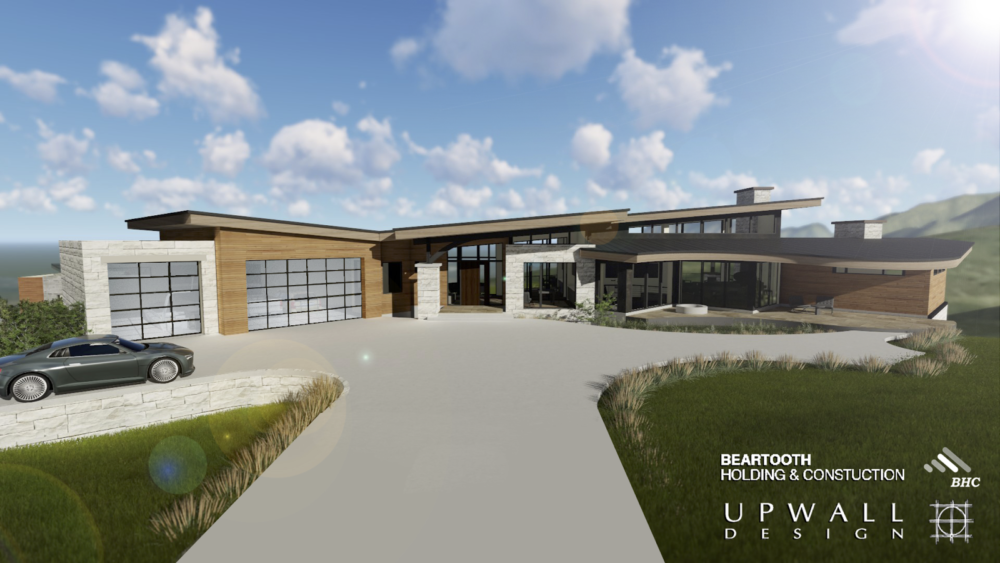
You’ve heard people sometimes say you end up back where you started. No one can speak to that better than Summit Creek resident Alan Lees. Alan and his wife, Donavee, who spent the last 35 years in Big Sky Country in Montana, recently moved back to her native state of Utah. Alan says he’s always loved Utah—the valley, the mountain range, Salt Lake City and the variety of activities at your doorstep. So, when life presented the opportunity to go back, the couple didn’t waste any time making the move.
Summit Creek swiftly piqued their interest as a community affording them the familiarity and space they had in Montana, but with all of the charms of Utah living. Alan and Donavee purchased two lots, and with help from their son Preston—their contractor for the home—the property promises to be both grand and unique, complete with a contemporary feel that’s laced with distinctive details and custom touches. We caught up with Alan so he could tell us more about their new home and why he and Donavee are back to their roots—and, overjoyed about it.
What drew you to Summit Creek?
We had been looking for a location for a long time. For the last 35 years we have been living in Montana which is beautiful and spacious. We have been living on a 6-acre tract with neighbors not too close. As we looked in Utah, we found beautiful areas but all were pretty crowded. When we drove into Summit Creek for the first time, it captivated with expansive views. We could see Utah Lake, the green valley and many mountain peaks around us. It was so peaceful. It just felt right! It gave us the feeling of space like we had in Montana but so much more.
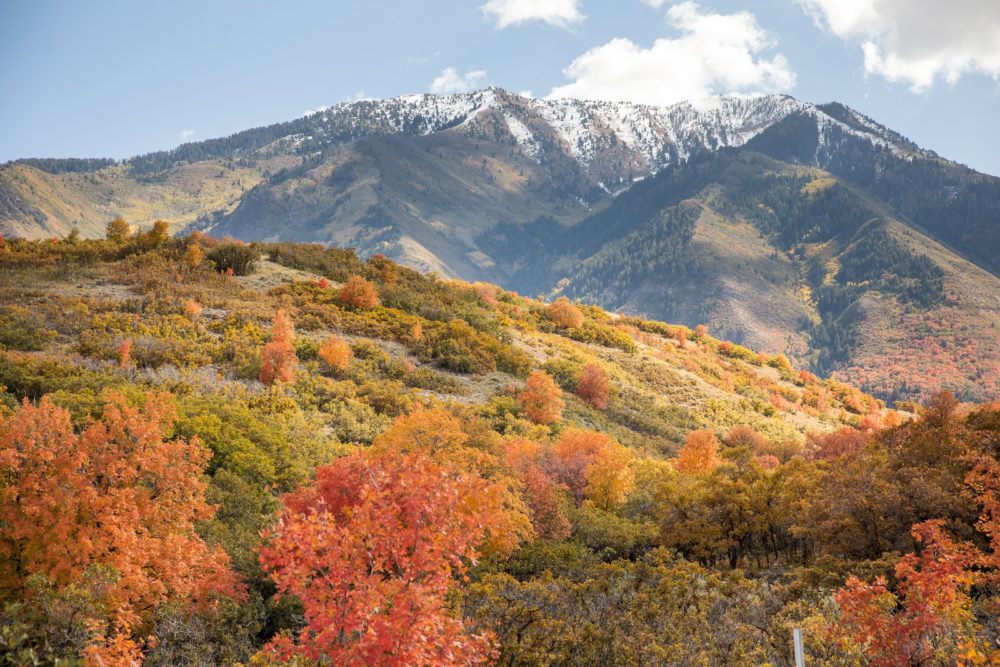
What inspired the design for this home? What elements and materials were used and how do they complement each other?
We have a long standing relationship with Upwall Design through one of our partnered companies in Utah, Yukon Construction. We knew when we started this project that we wanted to utilize Michael Upwall and his team for the design, who are renowned for their experience in designing transitional mountain homes. The first priority in design was to capture the amazing views of the Wasatch Front afforded at Summit Creek. Large, open gathering rooms with high volume ceilings were incorporated throughout, adding a feeling of continuity and space. The colors that are being selected, as well as the finishes, provide a warm, timeless beauty with hints of contemporary design.
We are currently exploring unique material textures in the home to provide for more depth and variety. One of the textures we will be incorporating is a backlit rock salt tile wall in the sauna for both health and beauty. Many of the material selections are being made to provide for lower chemical exposure while maintaining durability and functionality, such as the natural gym flooring. To maintain a cohesive indoor/outdoor feel, multiple lift and glide exterior doors have been incorporated throughout. Sierra Pacific has provided an excellent solution for these doors that we are excited to show off during the open house.
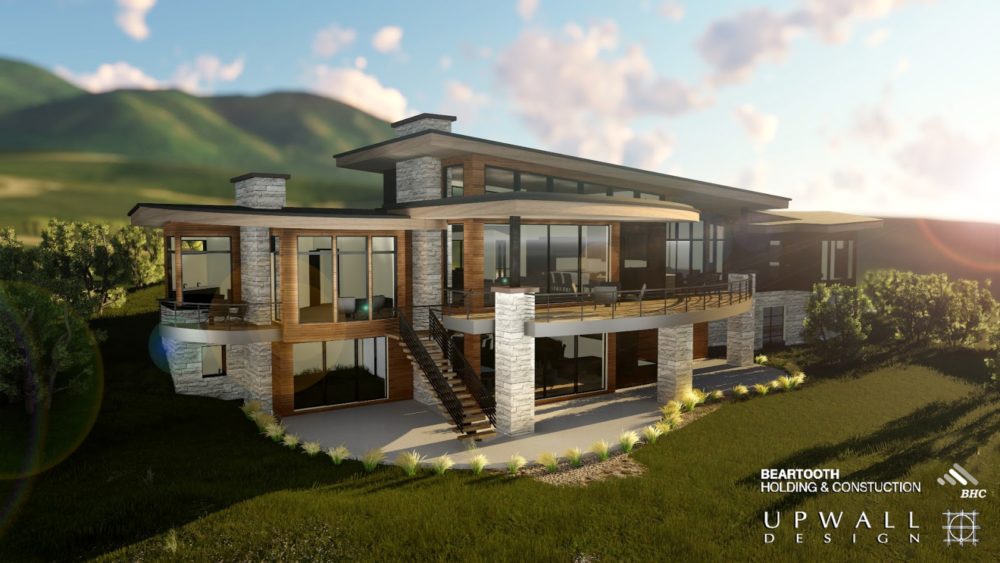
What made you move to back to Utah?
We have always wanted to move back to Utah, but our various businesses and life always seemed to get in the way. Donavee is originally from Utah and has family living here. We have had second homes in Utah for a while. We currently have a townhouse on Traverse Mountain in Lehi with three of our children who are working and going to school. Our businesses grew and life changed, making it possible for us to locate our primary home back in Utah. I have always loved Utah from the first day I drove over the point of the mountain near Lehi and saw that beautiful Utah Valley in the spring, now 40 years ago. We also love being close to Salt Lake but not too close! We love the many cultural things there are to do, lots of variety in shopping, and the beauty and feeling of being nestled in and around the mountains.
How many rooms will the home feature?
The main level has a large entry, mudroom off the garage, guest bedroom suite with its own bath and walk-in closet, half bath off the entry, an office, a craft room/office, laundry room, kitchen with butler’s pantry, great room, dining room and master suite. The lower level has a family area with a kitchenette, exercise room with half bath and infrared sauna, storage area, another half bath, and two additional guest bedroom suites with baths and walk-in closets.
What are you most looking forward to in the new home?
BEING THERE! We have been looking forward to and planning this for a long time. However, we are very excited to look through our floor-to-ceiling windows unto the beautiful views of mountains and valley. We have designed a home that incorporates all the things we love most. We love good health. We have chosen to live in an area high enough to enjoy refreshing clean air and lots of trees and vegetation producing a wealth of oxygen. Our kitchen and butler’s pantry are designed to house all of our healthy appliances like a dehydrator, high speed blender and multiple refrigerators and freezers so we can have lots of fresh produce and frozen foods that support our lifestyle. We also love the walking areas through valley and mountain that the developers of Summit Creek have created for the community. We also look forward to using our gym that opens up to the outside and allows us to enjoy the fresh air while working out. We will love to finish our workout with an infrared sauna featuring a Himalayan salt wall.
What does your Montana home look like? How will this one be different?
Our home in Montana is a Classic Georgian with a French country flair. It has a wrap-around deck and lots of windows looking out to an expansive 6-acre yard with an orchard, pond, barn and pasture. Our home in Montana is very traditional while our future home in Summit Creek will be contemporary with a traditional flair. We love our home in Montana and will love our home in Summit Creek just as much—that’s a given.
What’s been the most rewarding attribute of working with your son on a project like this?
I think all parents’ dreams are to have their children work with them in the family business. My dream has come true! Preston is not just my son but a very talented partner in our businesses. He is very good with people and very capable in designing, building and developing. He has an eye for detail and has the ability to help homeowners realize their dreams. It has been so with us. It has been a blessing to us, as he has helped build our dream home. And, it’s been fun!
What type of homes does Preston specialize in? What’s his ideal project?
Custom is probably the best word to use when describing the homes he builds. Preston has built a wide variety of styles that are all properly thought out and executed. He formulates a “thesis statement” with the client during early design and then devises their dream home around that thought. Preston likes to be the primary on the contracts and usually prefers to control the design aspect as well as the construction. The best projects are made up of many different team members and his job is to bring the right players to the table to match the goals of the client.

