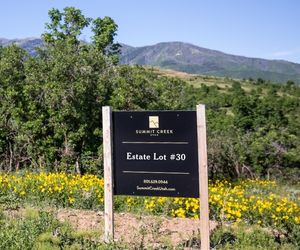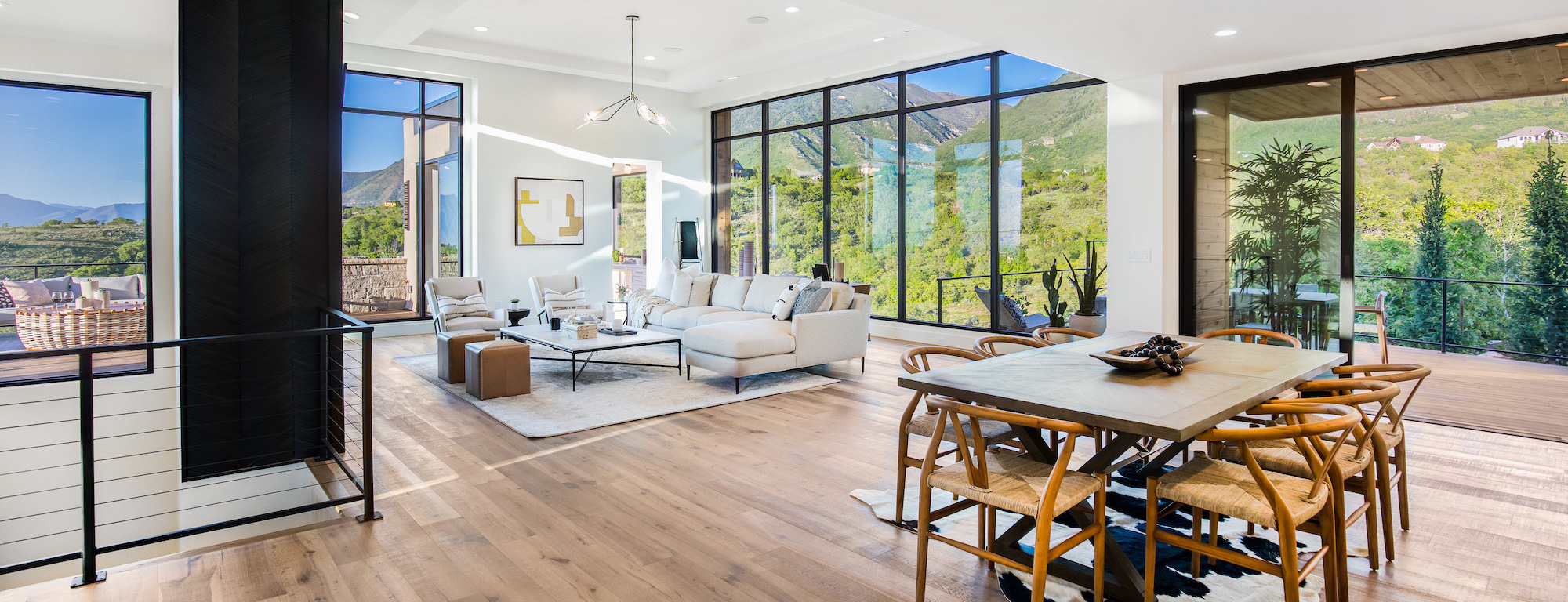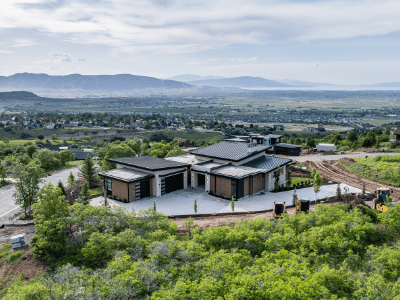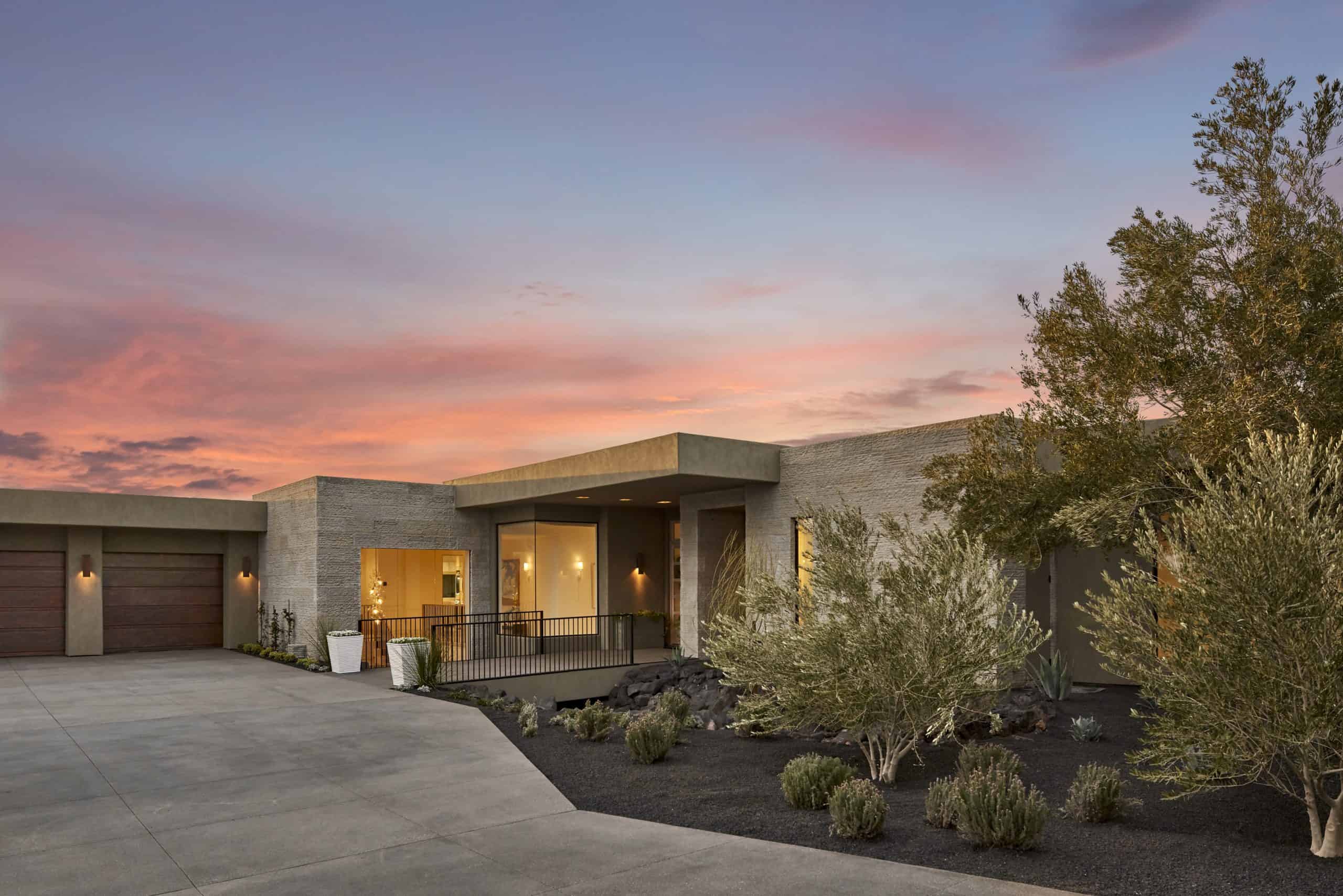
Crafting an idyllic luxury mountainside residence requires an inherent understanding of the terrain. As such, Summit Creek has turned to Split Rock Fine Homes, a leader in building homes that are both structurally unique and naturally immersed, to create a community rooted in authentic luxury.
In order to fully utilize and maximize the land, Split Rock Fine Homes has teamed up with Rob McQuay of McQuay Architects to devise contemporary plans for a home that capitalizes on Summit Creek’s outstanding views. We sat down with Rob McQuay to gain insight into his architectural plans and the distinct strategy behind designing Summit Creek’s newest home in harmony with nature.
What inspired the design for this home? What elements and materials were used and how do they complement each other?
The first priority on a lot such as this is capturing the views—those were naturally identified first. The massing and fenestration followed logically. The sloping roof of the great room rises to the view and continues through the windows to an understated fascia, extending the line of sight to the view itself. Exterior stone elements anchor the home to the hill while accent materials give the home a lighter, floating nature. The wood clad walls offer the contemporary design a more natural touch, which is necessary in a mountain setting like this.
How would you describe the experience of being there?
From the exterior, the home is somewhat unassuming and feels comfortably nestled on the hillside. Upon entering the home, one will immediately experience the openness of the views through extensive glass walls and, from the patios and decks, feel a grand sense of natural seclusion.
How would you describe the architectural style of the home?
The style is unique yet subtle in detail and color. The experience is in the realization of the expansivity of the floor plan and the expression of the exterior spaces from within the home.
When designing it, how did you envision the owners living there?
Living in this single-story house would be comfortably simple. Access to outdoor spaces is convenient and a variety of views and a wealth of natural sunlight can be experienced from different vantage points at different times of the day and year.
What makes the home’s setting unique? What challenges did you face in designing the home here?
A down-sloping lot oriented toward the primary views is always ideal. It’s also important to protect the north and east facing sides of the home from harsh afternoon sunlight.
How can this home’s design improve someone’s life, the way they live, entertain and spend their days and nights?
Nature is but a few steps away from any area in the home. Living here, amongst such vast living spaces, you are constantly immersed in the views, which give each interior space such an indescribable sense of grandeur.
What is your favorite feature of the home and why?
My favorite feature is definitely the great room’s quad-sloping roof, which carries your eye to mountain and city views while allowing south light penetration through upper clerestory windows. This quad-sloping roof motif is duplicated in the entry courtyard, with four posts suspending the roof element and allowing light in on all sides.
What do you love most about its location at Summit Creek?
The home is centrally located nearby Summit Creek’s best amenities, such as the pool and Loafer Clubhouse.
How did you maximize the indoor/outdoor space of the home?
All living spaces have a direct connection to the exterior through “window walls.” A window wall fills a space between the floor and ceiling and wall to wall, creating an illusion of a clear opening. The glass virtually disappears and one feels a direct connection to the exterior while indoors.






